The design by OSA Architects seamlessly combines the preservation of the existing structure with contemporary timber construction. The reinforced concrete core is retained, while the additional floor is realized using sustainable timber. In the landscaped courtyard, a two-storey timber pavilion with rooftop terrace and seating areas will be created. The landscape architecture by Enzo Enea completes the ensemble with a clearly structured, high-quality courtyard that offers exceptional amenity value.
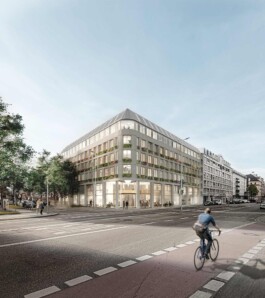
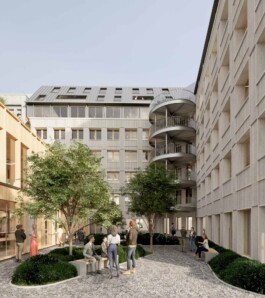
The architecture is defined by clear lines, balanced proportions, and premium materials. Green natural stone façades and the landscaped courtyard create a strong dialogue between architecture and nature. The two-storey foyer, designed by Studio Frick and featuring a sculptural spiral staircase, coffee bar, and seating areas, forms the social heart of the building. The top floor offers contemporary office environments with loggias and a gallery level.

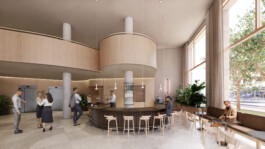
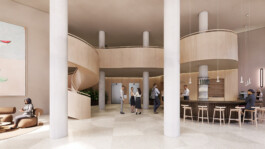
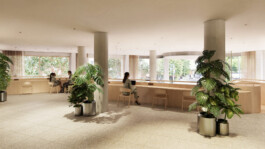
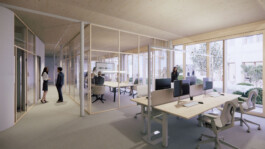
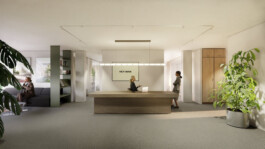
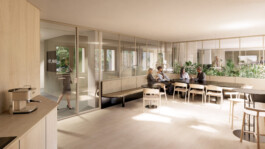
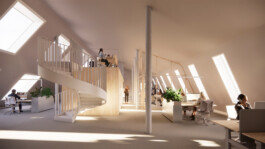
Green landmark façade
Green façades – fully green from day one – shape the cityscape as an ecological landmark
Efficient use of space
Flexible space concepts – from modular subdivision to full occupancy, ideal for single- or multi-tenant solutions.
Timber construction in courtyard and roof
Symbolises responsibility and innovation through sustainable construction and forward-thinking concepts.
Smart building technology, high-speed fibre-optic connectivity, and digital access and booking systems ensure efficient workflows from day one. HEY,MAX is designed to adapt to evolving requirements—today and in the future.
Architecture & materials
High-quality design and material selection in a clear design language ensure an appealing ambiance.
Smart Building technology
Digital access control, intelligent control of heating, ventilation, cooling and sun shading, as well as efficient room booking, create maximum comfort and operational efficiency. The Bike Hub with charging points promotes sustainable mobility and perfectly completes the forward-looking building concept.


The design by OSA Architects seamlessly combines the preservation of the existing structure with contemporary timber construction. The reinforced concrete core is retained, while the additional floor is realized using sustainable timber. In the landscaped courtyard, a two-storey timber pavilion with rooftop terrace and seating areas will be created. The landscape architecture by Enzo Enea completes the ensemble with a clearly structured, high-quality courtyard that offers exceptional amenity value.
The architecture is defined by clear lines, balanced proportions, and premium materials. Green natural stone façades and the landscaped courtyard create a strong dialogue between architecture and nature. The two-storey foyer, designed by Studio Frick and featuring a sculptural spiral staircase, coffee bar, and seating areas, forms the social heart of the building. The top floor offers contemporary office environments with loggias and a gallery level.








Smart building technology, high-speed fibre-optic connectivity, and digital access and booking systems ensure efficient workflows from day one. HEY,MAX is designed to adapt to evolving requirements—today and in the future.
Green landmark façade
Green façades – fully green from day one – shape the cityscape as an ecological landmark
Efficient use of space
Flexible space concepts – from modular subdivision to full occupancy, ideal for single- or multi-tenant solutions.
Timber construction in courtyard and roof
Symbolises responsibility and innovation through sustainable construction and forward-thinking concepts.
Architecture & materials
High-quality design and material selection in a clear design language ensure an appealing ambiance.
Smart Building technology
Digital access control, intelligent control of heating, ventilation, cooling and sun shading, as well as efficient room booking, create maximum comfort and operational efficiency. The Bike Hub with charging points promotes sustainable mobility and perfectly completes the forward-looking building concept.
Contact:
heymax@hih.de
A development by
Contact:
heymax@hih.de