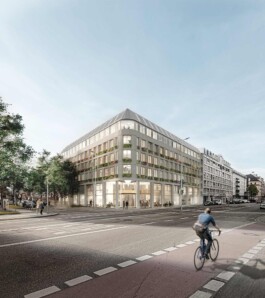

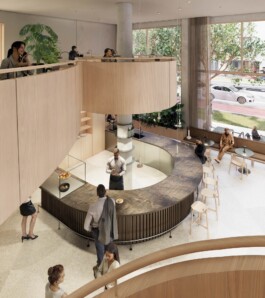


HEY, MAX combines urban presence with a consistent commitment to sustainability. The existing structure was completely gutted, structurally preserved, and architecturally reconfigured by OSA Architects. A new gallery level and a timber building in the courtyard extend the building. The landscape architecture by Enzo Enea connects nature and architecture, giving the project a lasting identity.
From compact units to full-floor leasing, the flexibly divisible floor plans adapt to any working model – whether open-plan, cellular offices or hybrid space concepts. Efficient, adaptable, future-ready.
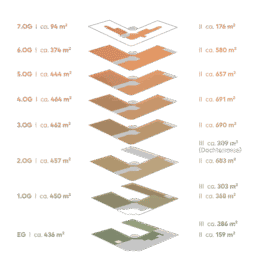

The visible timber structure in the green courtyard embodies structural precision, lightness, and a deliberate understanding of materials. Photovoltaic modules in the roof, energy-efficient building systems, and integrated smart-building systems ensure resource-conscious operation. Access control, lighting, and indoor climate can be individually managed via app—precise, convenient, and efficient.
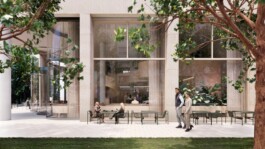
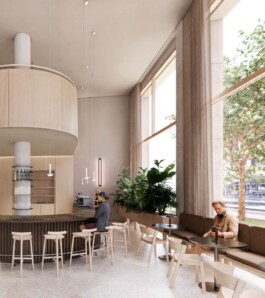
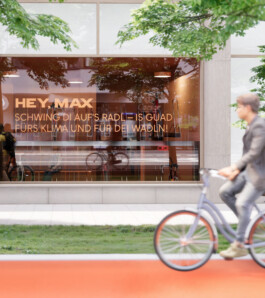
The foyer, designed by StudioFrick, presents an open spatial concept that blends architecture, comfort, and functionality. A mezzanine level, varied seating zones, curated art, and lush greenery structure the space and create an inviting atmosphere. At its heart is the coffee bar with barista service—a social hub for informal exchange and moments of pause.
The Bike Hub offers 62 secure bicycle spaces, charging stations, showers, and service tools for everyday needs. It supports contemporary urban mobility – functional, modern, and user-focused.
Five minutes on foot to the central station, one minute to the nearest bus stop. Direct access to the Mittlerer Ring and motorways. Surrounded by restaurants, creative culture and urban life – yet still a quiet place to work.
HEY, MAX combines urban presence with a consistent commitment to sustainability. The existing structure was completely gutted, structurally preserved, and architecturally reconfigured by OSA Architects. A new gallery level and a timber building in the courtyard extend the building. The landscape architecture by Enzo Enea connects nature and architecture, giving the project a lasting identity.





From compact units to full-floor leasing, the flexibly divisible floor plans adapt to any working model – whether open-plan, cellular offices or hybrid space concepts. Efficient, adaptable, future-ready.


The visible timber structure in the green courtyard embodies structural precision, lightness, and a deliberate understanding of materials. Photovoltaic modules in the roof, energy-efficient building systems, and integrated smart-building systems ensure resource-conscious operation. Access control, lighting, and indoor climate can be individually managed via app—precise, convenient, and efficient.

The Bike Hub offers 62 secure bicycle spaces, charging stations, showers, and service tools for everyday needs. It supports contemporary urban mobility – functional, modern, and user-focused.

The foyer, designed by StudioFrick, presents an open spatial concept that blends architecture, comfort, and functionality. A mezzanine level, varied seating zones, curated art, and lush greenery structure the space and create an inviting atmosphere. At its heart is the coffee bar with barista service—a social hub for informal exchange and moments of pause.

Five minutes on foot to the central station, one minute to the nearest bus stop. Direct access to the Mittlerer Ring and motorways. Surrounded by restaurants, creative culture and urban life – yet still a quiet place to work.
Contact:
heymax@hih.de
A development by
Contact:
heymax@hih.de